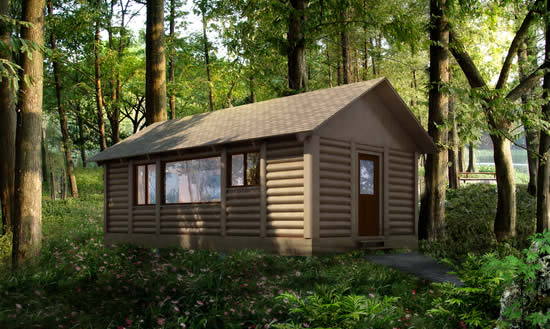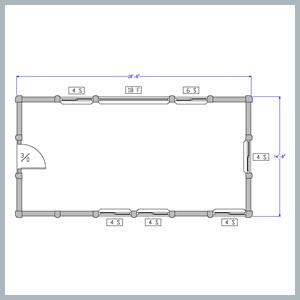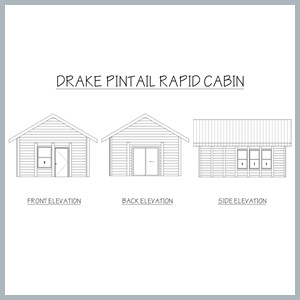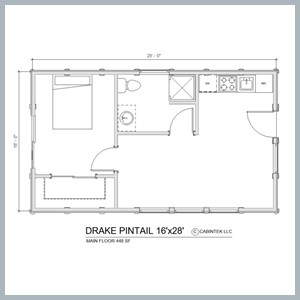The Most Cost-Effective Log Cabin Building System Available Anywhere!
Explore The Woody Log Cabin Building System™ and Learn Why
• Model: PT363600008-1
• Classic Dimensions = 14' 8" x 28' 8"
• Rapid Cabin Dimensions = 16' x 28'
• Approximately 420 Sq. Ft.
• This model is for sure the model for the do-it-yourselfer. We give you the beauty, simplicity and speed of a quick cabin and let you create what is required to meet your needs on the inside. A popular model for those that want value and plan to finish as they see fit.

Click on image to enlarge
 PINTAIL_FP_R1 HI RES
PINTAIL_FP_R1 HI RES
 DRAKE PINTAIL ELEVATIONS-HI RES
DRAKE PINTAIL ELEVATIONS-HI RES
 DRAKE PINTAIL FLOOR PLAN - HI RES
lightbox gallery jsby VisualLightBox.com v6.1
DRAKE PINTAIL FLOOR PLAN - HI RES
lightbox gallery jsby VisualLightBox.com v6.1
The Woody Log Building System drastically reduces construction time for the do-it-yourselfer. Our precision manufacturing process eliminates jobsite log measuring & cutting. All exterior wall logs are 8" kiln dried timber that complies with insulation code requirements. This is not log siding, this is solid log construction, “the real deal”. Once the logs are placed, the walls are completely finished. Holes are pre-drilled to accommodate electrical wiring. The Woody Log Building System incorporates the advantage of using common log parts to create beautiful log buildings from 100 to 10,000 square feet. Custom designs are possible and simple. Buildings can be single or multi-story, modest cabins to luxury homes, from residential retreats to resort camps and commercial buildings. The Woody Log Building System is the answer to your dreams of owning an affordable, authentic, log retreat designed for minimal log maintenance that saves you significant construction time. We introduce The Pintail.
➤ Included in the Woody Log Kit:
Step-by-step instructions, instructional video, building alignment track, foundation flashing, Structurally Insulated Panels (SIPs), wall outlet wiring chase, code required uplift restraints, pre-cut 3" x 12" timber rafters, rafter connection hardware, gable rough framing, gable flashing kit, window/door trim & flashing kit and eve closure boards
➤ Designed as a duck camp bunkhouse
➤ Can be installed to be portable or permanent
© The Woody Log Cabin - A Cabintek Concept. All Rights Reserved.