The Most Cost-Effective Log Cabin Building System Available Anywhere!
Explore The Woody Log Cabin Building System™ and Learn Why
View Photos
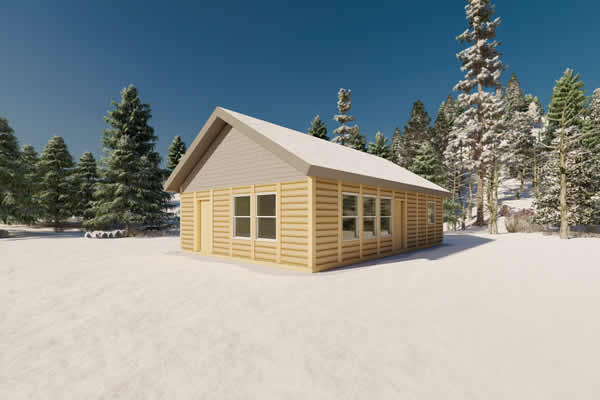
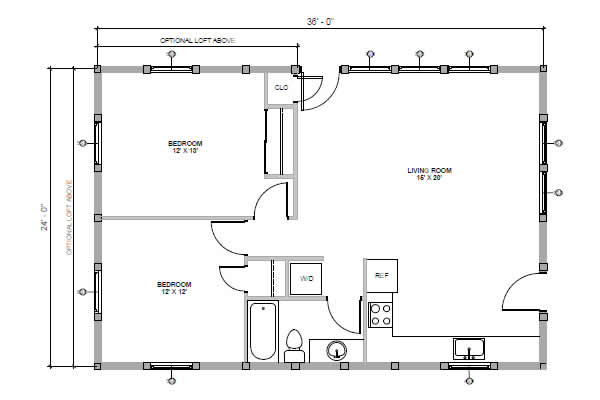
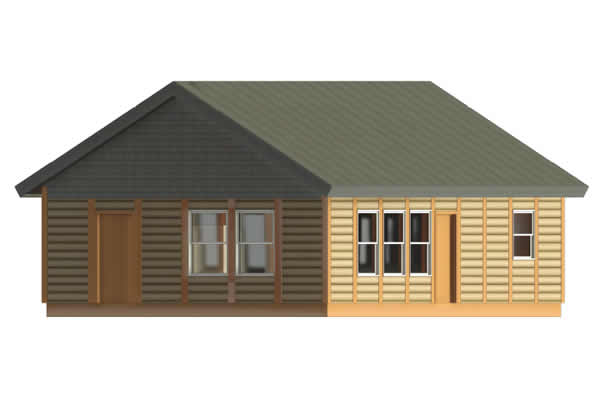
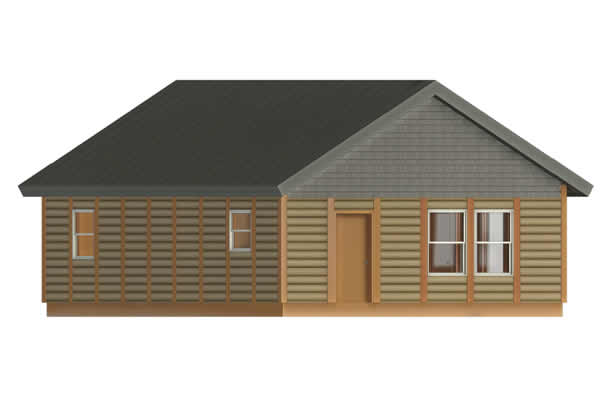
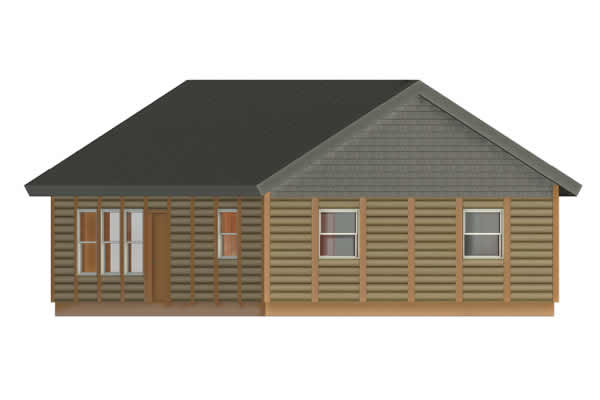
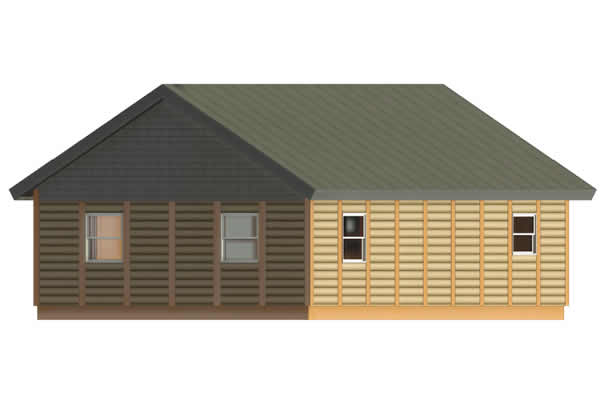
I would bet you are excited to get a start on your cabin, cottage or new home dream. You are about to discover an ingenious building concept that is revolutionizing the building industry. Our “Woody Building System™” presents a range of groundbreaking solutions that will turn your dream into a reality, all while dramatically reducing cost and construction time.
Our unique approach offers you access to three distinct exterior finishes that all encompass our unique “Woody Building Systems™”. Whether you crave the timeless allure of a genuine log cabin exterior look or a maintenance free rustic looking exterior which offers the exceptional interior look of a multimillion dollar log lodge we got you covered on a budget that makes sense.
We have engineered a building system that maximizes the value of your dollar. At the heart of our construction methodology lies the industry-renowned SIPs (Structural Insulated Panels). Think of adult “Lego’s™”. The Woody engineered component pieces are built in bite size dimensions that can be hand stacked with no required lifting equipment to assemble. This building method is also the perfect solution for a remote building site. The exterior wall finish is applied at the factory so when the basic panels are placed the exterior is nearly completed. If budgets are tight or you are matching an existing structure the panels are available with no exterior siding applied. Each panel is insulated and drilled for the electrical wire installation. We offer an array of factory installed exterior siding options to match your personal style. Take your pick from Option 1 - Log Siding, Option 2 - Maintenance free rustic look siding, or Option 3 - No siding allowing you to save a bunch and select your preferred exterior finish.
Best of all the Woody Building System™ has been designed for the “Do it Yourselfer'' and if so inclined you can save a bundle on the overall construction costs. Building blueprints are included that meet all standard building codes no matter where you are building.
You are able to custom design any of our standard floor plans to suit your interior room needs and are able to move windows and doors to capture any special views your lot affords.
Whether you are in the preliminary planning stage now or are building years down the road, start your journey now. You will welcome the philosophy of our family owned business that wants to take the journey with you. 50 years of building experience and advice at your fingertips.
© The Woody Log Cabin - A Cabintek Concept. All Rights Reserved.